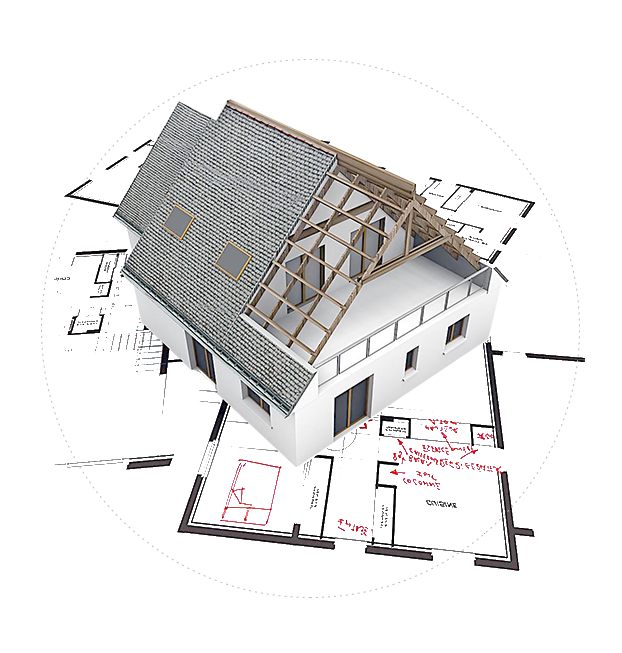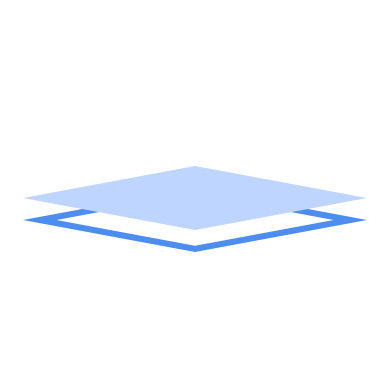Integrated Housing
Wall System
With steel structure as the main body to build integrated house, divided into the foundation system, wall system, roof system. Including top surface, exterior wall, waterproof door, automatic window, floor, water pipe and other different functional partition.
Roof System
The top surface can also be called roofing system, from the top down, from the inside out respectively resin tile, light steel keel, waterproof layer, 3D custom plate.
Door
Independently developed a set of wood-plastic waterproof doors, selected high-quality hinge hardware and door handle, to give you a delicate life, comfortable experience.
The wall system including the exterior wall board, interior wall board, partition wall board, heat preservation material. The energy saving effect is about 80%.
UPVC doors and Windows are widely used in modern decoration due to their energy saving, strong processing and sound insulation.
Window
Flooring
The ground system consists of foundation, foundation components and steel plate groove. Low requirement for foundation in natural environment.
Water System
The roof water diversion system includes eaves trough, eaves groove and a series of new downpipes.









